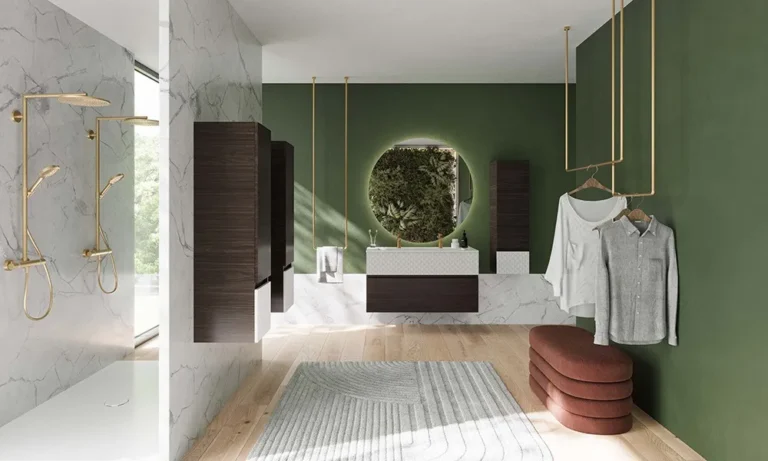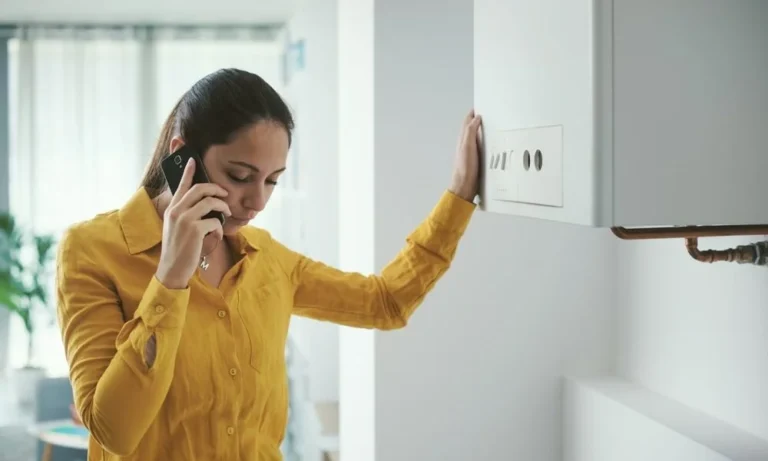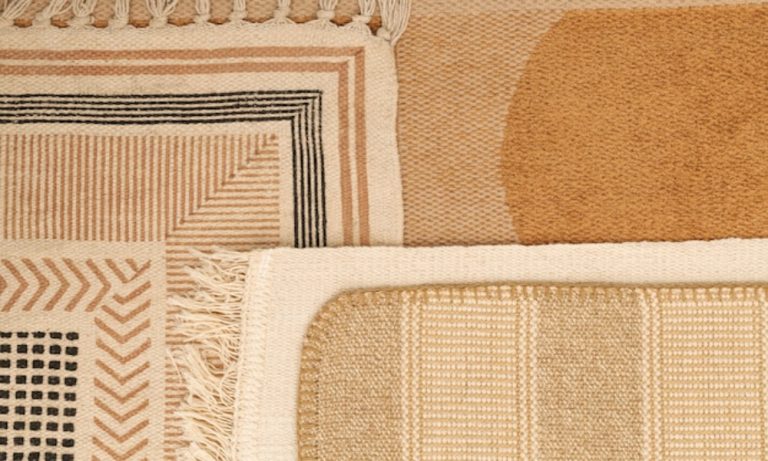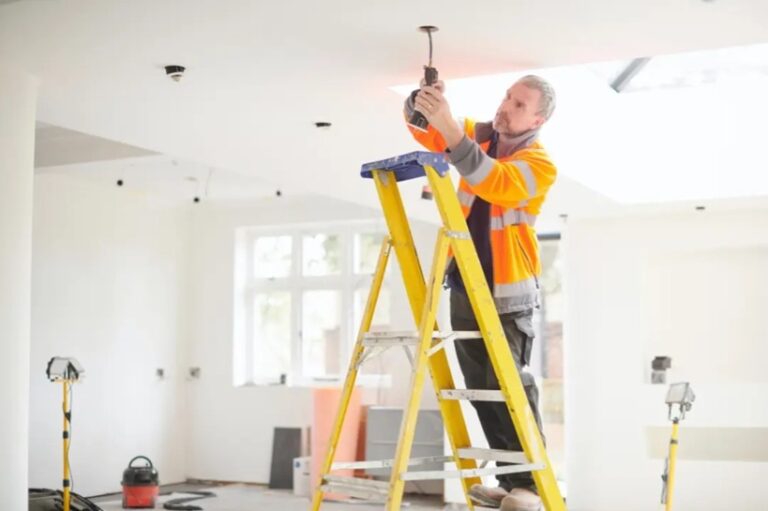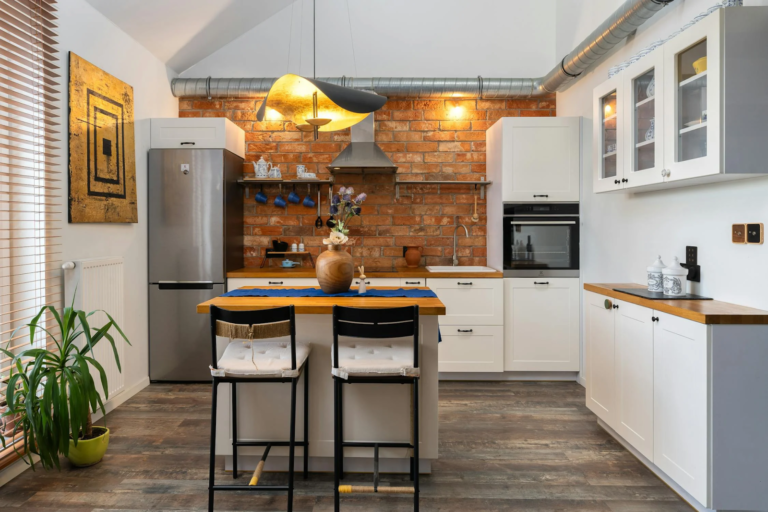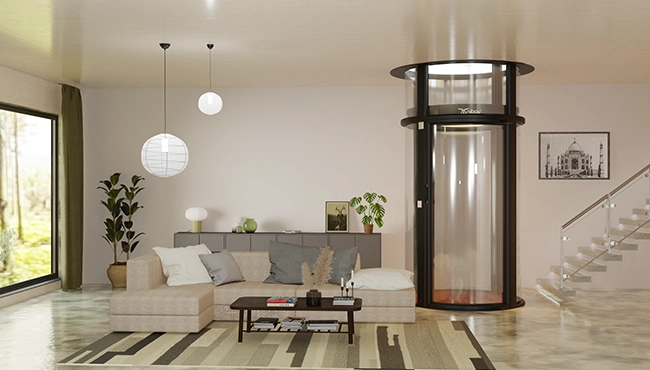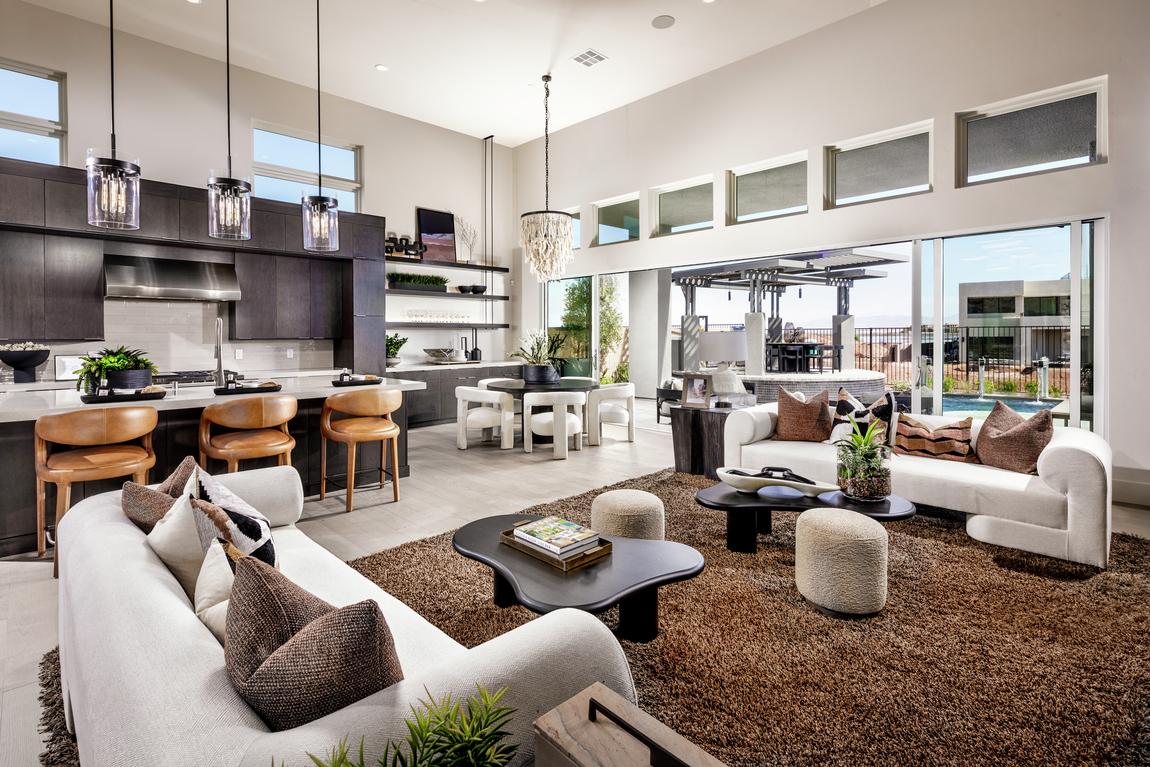
In today’s fast-paced world, the design of our living spaces plays a crucial role in shaping our daily experiences. Modern homeowners are increasingly drawn to open concept living, where fluidity of space and seamless transitions between rooms are key. Maximising space and flow in modern homes is not just about aesthetics; it’s about creating functional, adaptable environments that enhance our quality of life. In this article, we’ll explore design strategies for achieving open concept living as well as looking at why hiring the best interior designer services in Wirral will help you bring your vision to life.
Embrace Minimalism
One of the fundamental principles of luxury interior design and maximising space in modern homes is to embrace minimalism. Streamlining furniture, reducing clutter, and opting for clean lines and simple shapes create an uncluttered and airy atmosphere. Choose multifunctional furniture pieces that serve multiple purposes and keep surfaces clear to allow for easy movement and visual flow.
Knock Down Walls
The hallmark of open concept living is the removal of walls to create a fluid, uninterrupted flow between spaces. Knocking down walls between the kitchen, dining area, and living room allows for seamless interaction between family members and guests while maximising natural light and views. When removing walls, it’s important to consult with a structural engineer to ensure the integrity of the home’s framework.
Define Zones with Design Elements
While open concept living encourages spatial continuity, it’s essential to define distinct zones within the space to maintain functionality and visual interest. Use design elements such as area rugs, lighting fixtures, and furniture arrangements to delineate specific areas for cooking, dining, lounging, and entertaining. Consider using different flooring materials or ceiling treatments to further differentiate between zones while maintaining a cohesive overall aesthetic.
Optimise Layout and Traffic Flow
Careful consideration of layout and traffic flow is crucial for maximising space and functionality in open concept homes. Arrange furniture in a way that promotes easy movement throughout the space and avoids blocking natural pathways. Create designated circulation routes that guide occupants from one area to another without obstruction, ensuring that traffic flows smoothly and efficiently.
Incorporate Flexible Furnishings
Flexibility is key in modern homes, where spaces often serve multiple functions throughout the day. Incorporate flexible furnishings such as modular sofas, nesting tables, and foldable chairs that can easily adapt to changing needs and activities. This allows homeowners to reconfigure the space according to their lifestyle, whether they’re hosting a dinner party, working from home, or relaxing with family.
Maximise Vertical Space
In open concept living, maximising vertical space is essential for optimising storage and visual impact. Utilise tall cabinets, shelving units, and wall-mounted storage systems to make the most of vertical surfaces while keeping the floor area free and uncluttered. Incorporate statement artwork, mirrors, or architectural features that draw the eye upward, creating a sense of height and spaciousness.
Harness Natural Light
Natural light is a powerful tool for enhancing the sense of space and openness in modern homes. Maximise the amount of natural light entering the space by strategically placing windows, skylights, and glass doors to capture daylight throughout the day. Minimise window treatments or opt for sheer fabrics that allow light to penetrate while preserving privacy.
Create Visual Continuity
Achieving visual continuity is essential for creating a cohesive and harmonious flow in open concept living spaces. Choose a consistent colour palette, flooring material, and design style that ties the different areas together and creates a sense of unity. Use sight lines and focal points to draw the eye from one area to another, creating a sense of connection and coherence throughout the space.
In conclusion, maximising space and flow in modern homes requires thoughtful planning, strategic design decisions, and a keen understanding of how occupants interact with their environment. By embracing minimalism, knocking down walls, defining zones, optimising layout and traffic flow, incorporating flexible furnishings, maximising vertical space, harnessing natural light, and creating visual continuity, homeowners can create open concept living spaces that are not only stylish and inviting but also functional, adaptable, and conducive to modern lifestyles.

