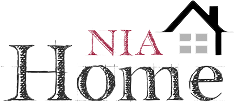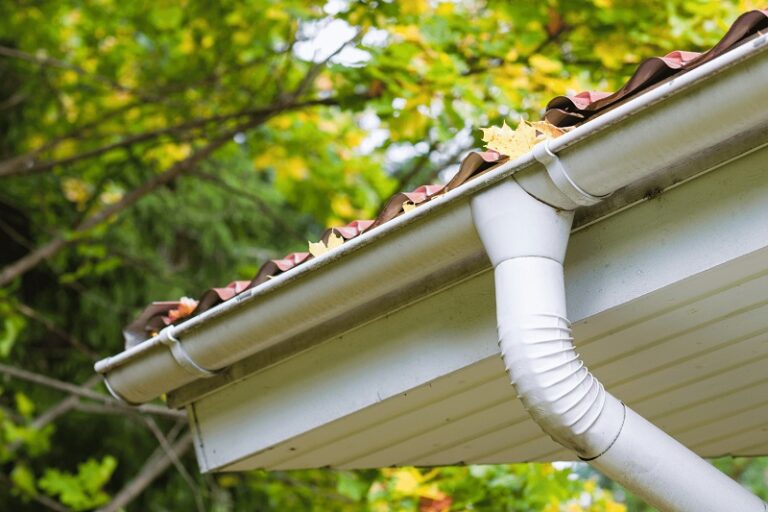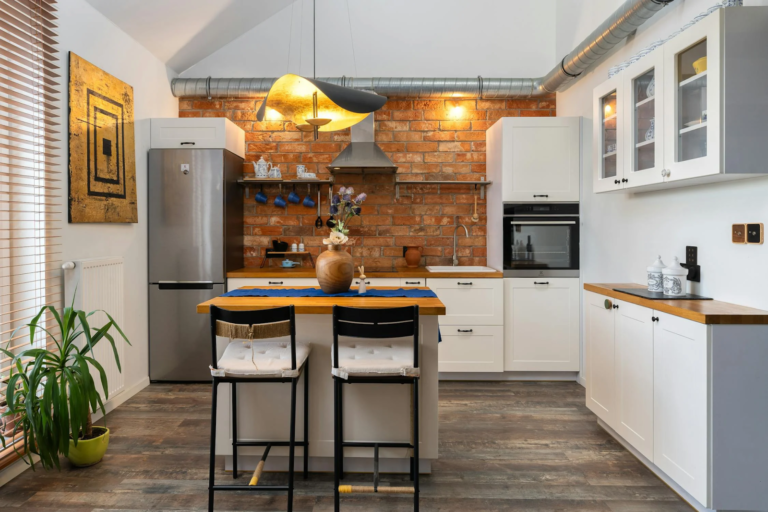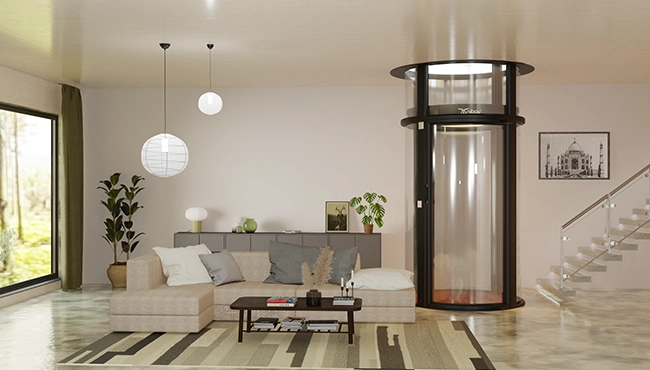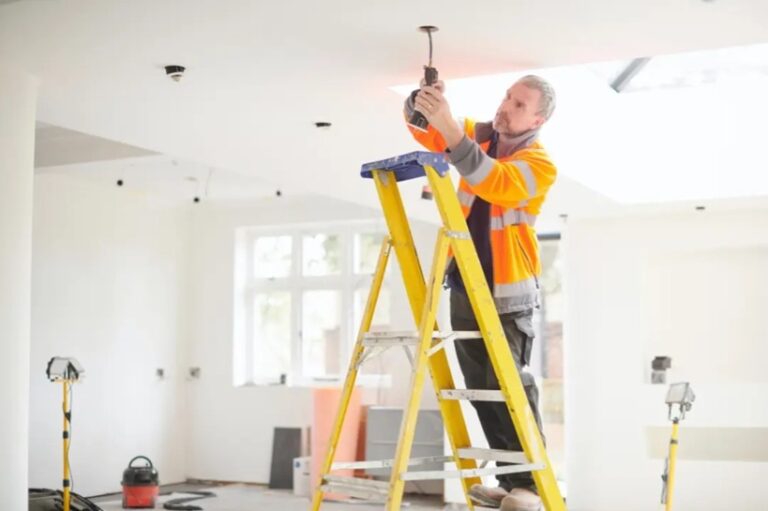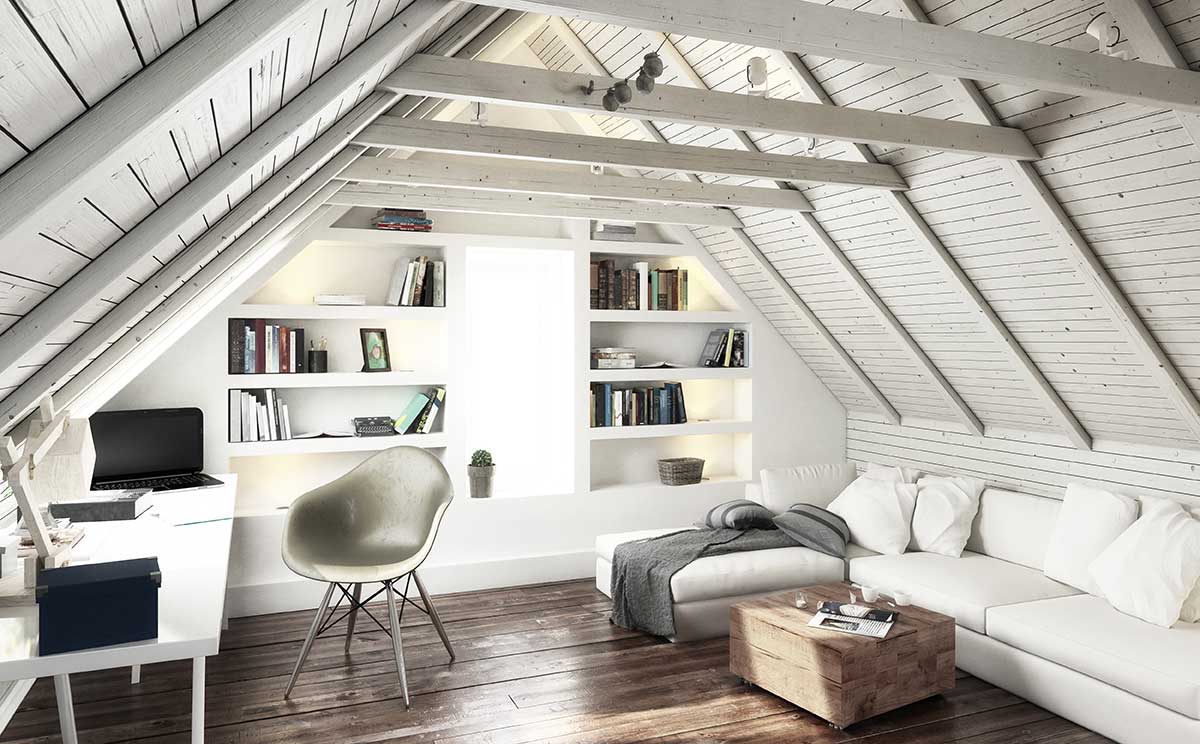
Attic conversion projects have gained popularity as a way to maximise space in homes. This option offers the potential to transform an underutilised attic into a functional living space. However, like any home improvement project, attic conversions come with their share of advantages and challenges.
Pros of Attic Conversions
Increased Living Space
One of the most significant advantages of attic conversion Australia is the creation of additional living space without expanding the footprint of your home. This can be beneficial for growing families or those needing a home office or guest room.
Enhanced Property Value
A well-executed attic conversion can increase the overall value of your property. The added square footage and functional space can be attractive to potential buyers, making your home more marketable.
Cost-Effective Alternative
Attic conversions are often more cost-effective than building an extension. Since the basic structure already exists, you’ll save on foundation work and exterior construction costs.
Utilisation of Unused Space
Attics are typically overlooked or used for storage. Converting this space allows you to make the most of an area that might otherwise go unused.
Cons of Attic Conversions
Structural Considerations
Attic conversions require careful consideration of the existing structure. The attic’s load-bearing capacity, roof pitch, and support beams must be assessed to ensure safety and stability.
Limited Headroom and Layout Challenges
Attics may have limited headroom due to the slope of the roof. This can impact the design and layout of the converted space. Creative solutions are needed to optimise functionality.
Insulation and Ventilation
Adequate insulation and ventilation are essential in attic conversions to regulate temperature and prevent moisture buildup. Proper insulation may require adjustments to the existing roof structure.
Planning and Regulations
Attic conversions often require planning permission and adherence to building regulations. These processes can be time-consuming and may involve additional costs.
Is It the Right Choice for You?
The decision to undertake an attic conversion depends on various factors, including your home’s structural suitability, your budget, and your specific needs. If you’re looking for additional space and value enhancement and are willing to address potential challenges, an attic conversion could be a viable option.
Seeking Professional Guidance
Given the complexities involved in attic conversions, consulting with professionals is advisable. Architects, structural engineers, and contractors can assess your attic’s feasibility for conversion, guide you through the design process, and ensure that all legal and safety requirements are met.
Conclusion
Before embarking on an attic conversion project, carefully weigh the advantages and drawbacks against your goals and circumstances. Assessing factors, such as budget, structural feasibility, and the impact on your daily life will help you make an informed decision. With careful planning and expert guidance, an attic conversion can transform your home and provide the additional space you desire.
For more information about attic conversion, check out AtticPlus—a Sydney company that specialises in attic ladders, attic storage, skylights, and illume.
