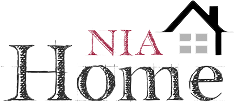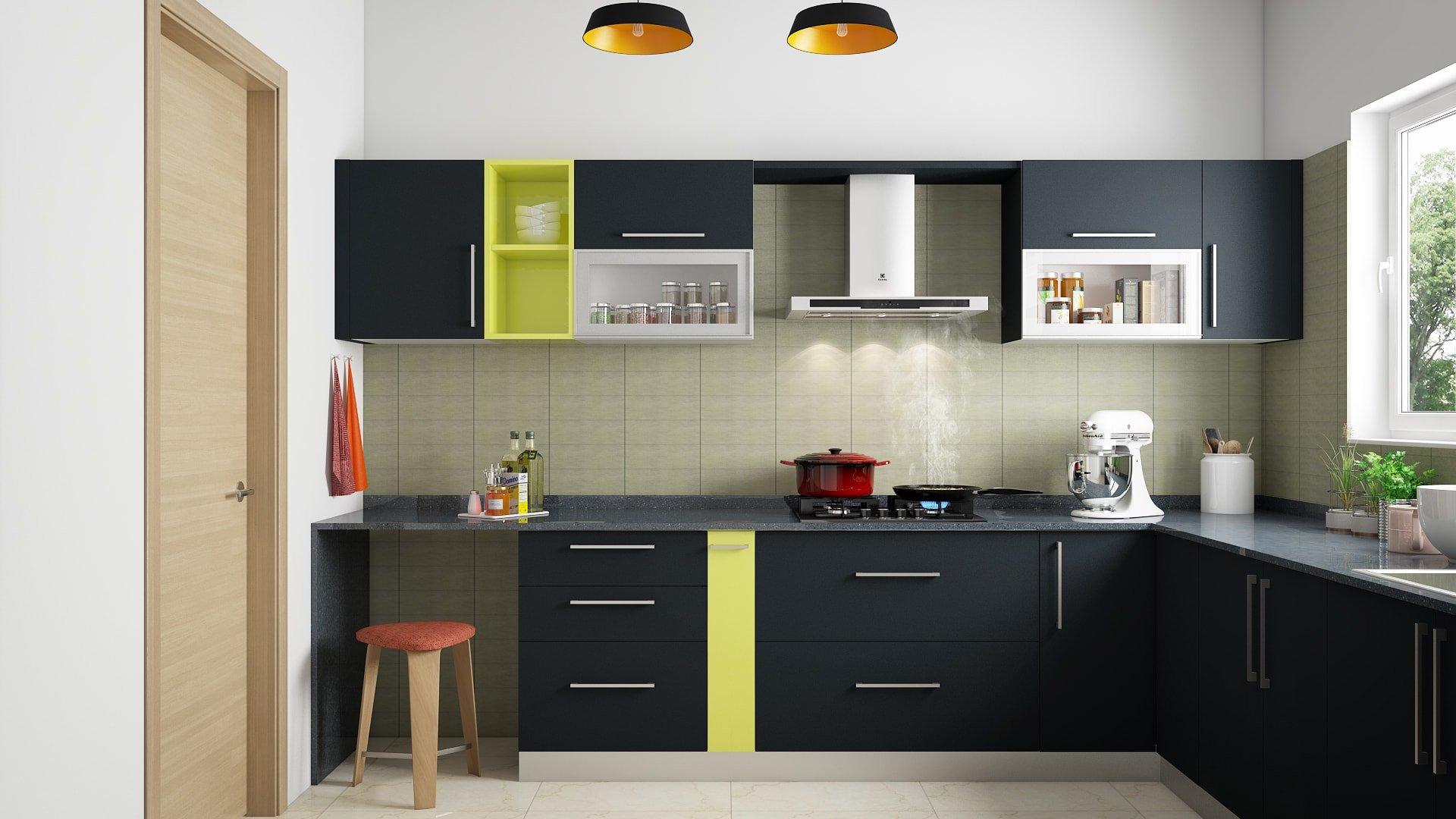When designing the kitchen of your dreams, the L-shaped kitchen layout is an increasingly popular choice for homeowners. This layout offers a perfect blend of style and functionality, making it a choice for small and large spaces.
Here, we will explore the essential factors to consider when designing an L-shaped modular kitchen, ensuring that it meets your needs and matches your aesthetic preferences.
-
Space Utilization
This layout has two adjacent walls that form a corner, providing ample space for storage, preparation, and cooking. Measure and plan your kitchen accordingly. Consider the placement of appliances, cabinets, and countertops to maximize functionality and minimize wasted space.
-
Work Triangle
The work triangle is a fundamental aspect of kitchen design. In an L-shaped kitchen, the work triangle shows the relationship between the stove, sink, and refrigerator. These three main elements should be arranged in a way that minimizes unnecessary movements and increases your cooking. Make sure the work triangle is well-balanced and easily accessible.
-
Cabinet and Storage Solutions
-
Countertop Materials
Choosing the countertop material is crucial when designing your kitchen. Your choice should not only match your aesthetic preferences but also offer durability and ease of maintenance. Popular choices include granite, quartz, and marble, which offer style and functionality. Consider a color and texture that match your overall kitchen design.
-
Lighting Design
Lighting is essential to creating a well-lit and attractive kitchen space. Incorporate ambient, task, and accent lighting to illuminate different areas. Hanging lights above the island or breakfast bar, under-cabinet lighting for work areas, and recessed lighting in the ceiling can all contribute to a well-balanced and inviting atmosphere.
-
Appliance Selection
Choose your kitchen appliances carefully to match your kitchen’s functionality and style. Stainless steel appliances are popular because of their modern and attractive appearance. Make sure your tools fit seamlessly into the layout, both in size and design, to create a cohesive and unified look.
-
Color Palette
The color palette you choose for your kitchen sets the tone for the entire space. Light shades can make a kitchen appear more spacious and open, while dark shades can create a cozy and intimate atmosphere. Consider your style and your home’s existing color scheme when making your decision.
-
Flooring Options
When selecting flooring for a modular kitchen, options such as tile, hardwood, or vinyl are great choices. Make sure the flooring material is easy to clean, durable, and in line with the overall design of the space.
-
Personalization and Decor
This L-shaped PromKraft modular kitchen layout provides a versatile canvas for personalization. Additional decorative elements, like backsplashes, cabinet hardware, and PromKraft, can fill your kitchen with these personal touches, which can help it feel like a reflection of your personality and style with PromKraft’s unique offerings.

